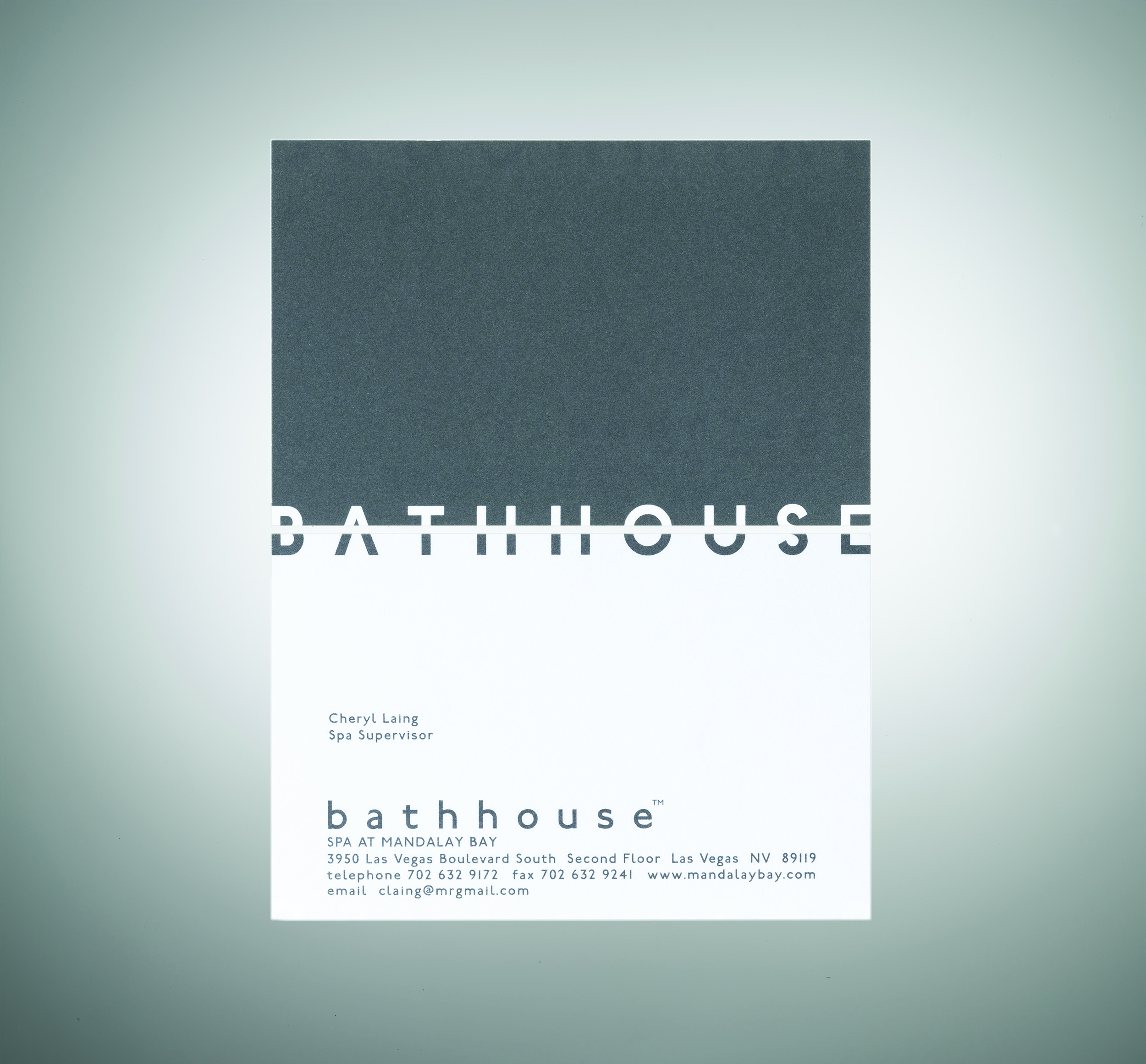BATHHOUSE
MANDALAY BAYLas Vegas NV, Launched 2004Gold Key Award 2005, Hospitality Design Award 2005, International Design Award 2006
ARCHITECTURE 13,000 sq ft spa with mezzanine. 800 sq ft retail space. 13 multi-treatment rooms. Private spa check-in zone. Women’s locker room. Women’s dry lounge with buffet. Women’s wet lounge encompassing 4 pools, 4 private tubs, 2 steam rooms, sauna, open rainfall and double height lounging area. Men’s dry lounge with Buffet. Men’s wet lounge with 1 pool, steam room, sauna and lounging area. Manicure and pedicure zone at mezzanine.
GRAPHICS Full spa identity, including name, spa logo design, and product line names. Spa operational collateral including stationary system, client materials, service menus. Spa retail collateral including shopping bags, gift certificates, tissue paper, gift boxes and sticker. Design of spa signage.
PACKAGING Spa retail products and packaging for 7 SKU full-size body care line, travel-size spa boy care line, mixed-use retail and service products.In-room full amenities line for standard and suite rooms. Full spa identity, including name, spa logo design, and product line names. Spa operational collateral including stationary system, client materials, service menus.
















